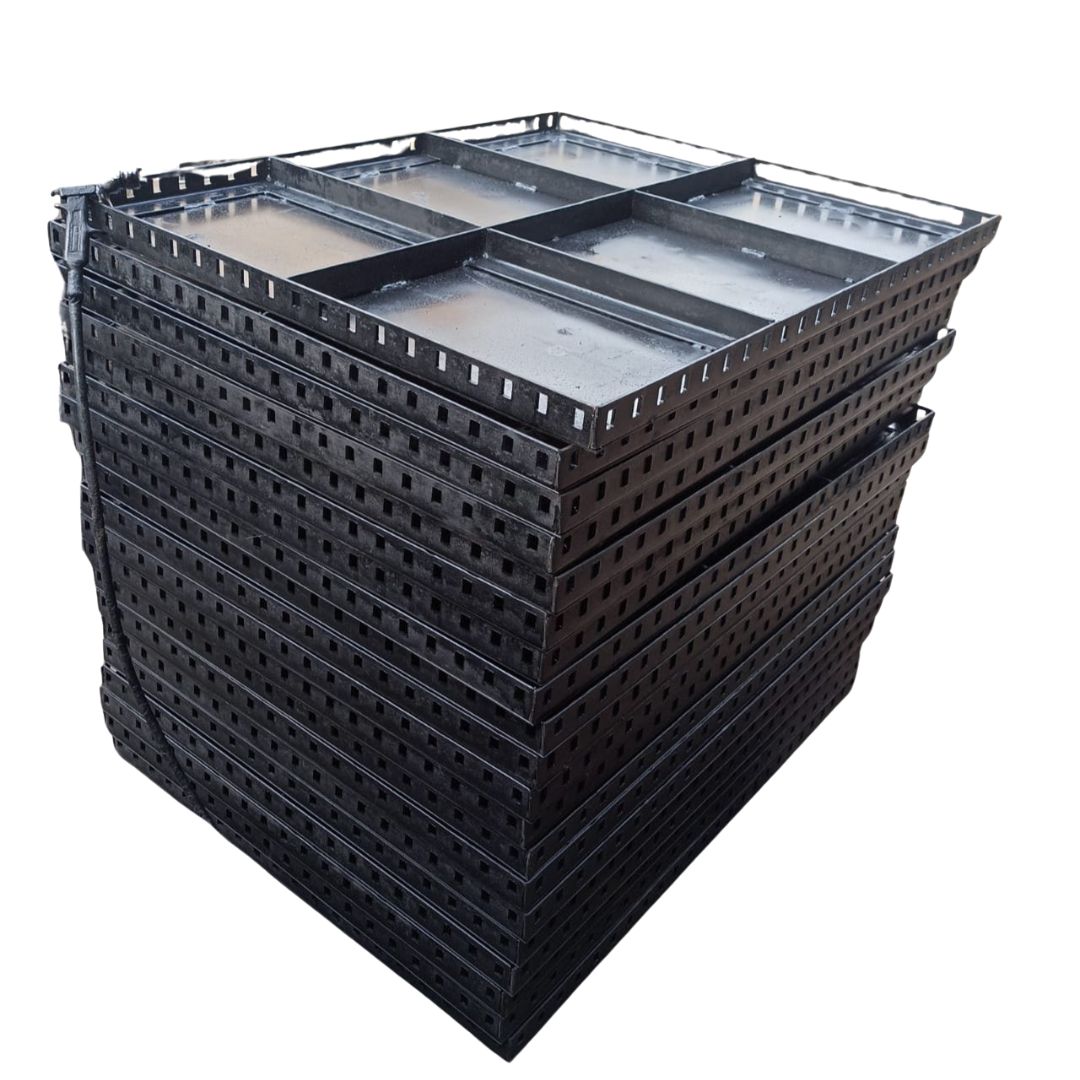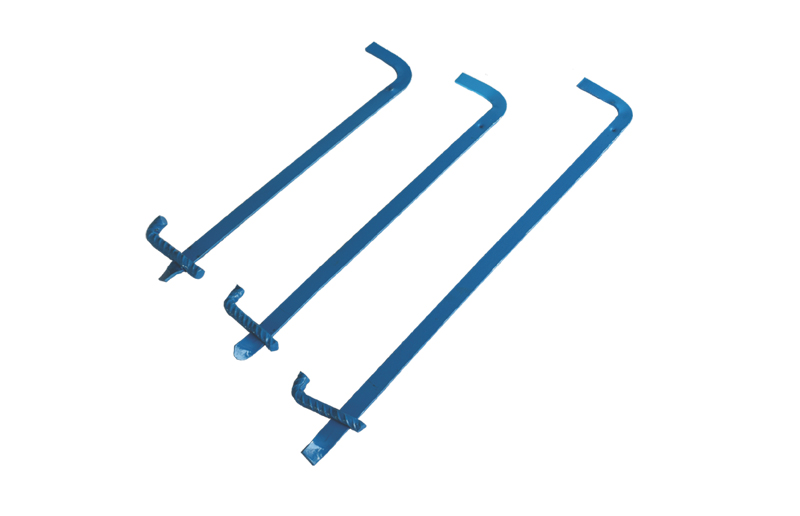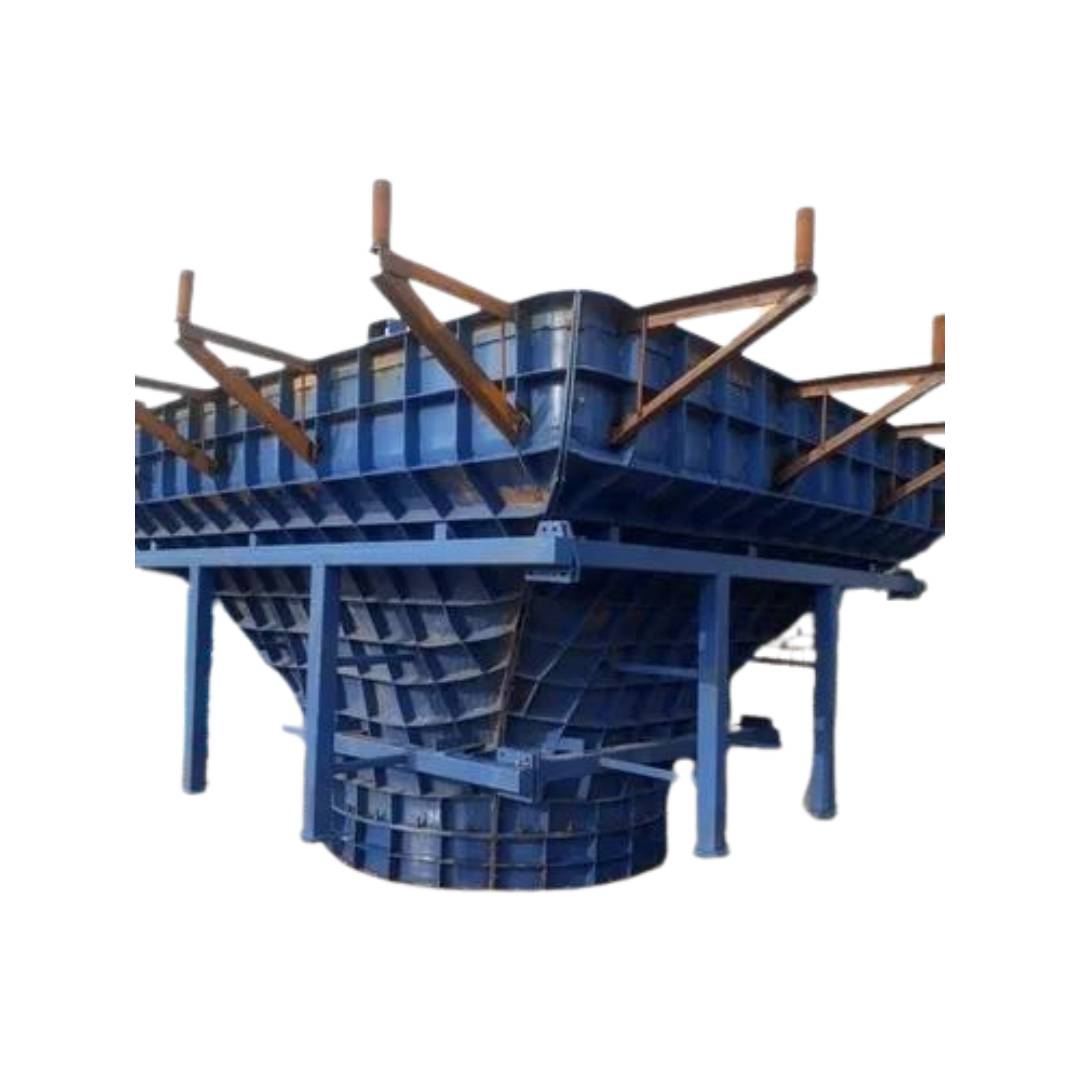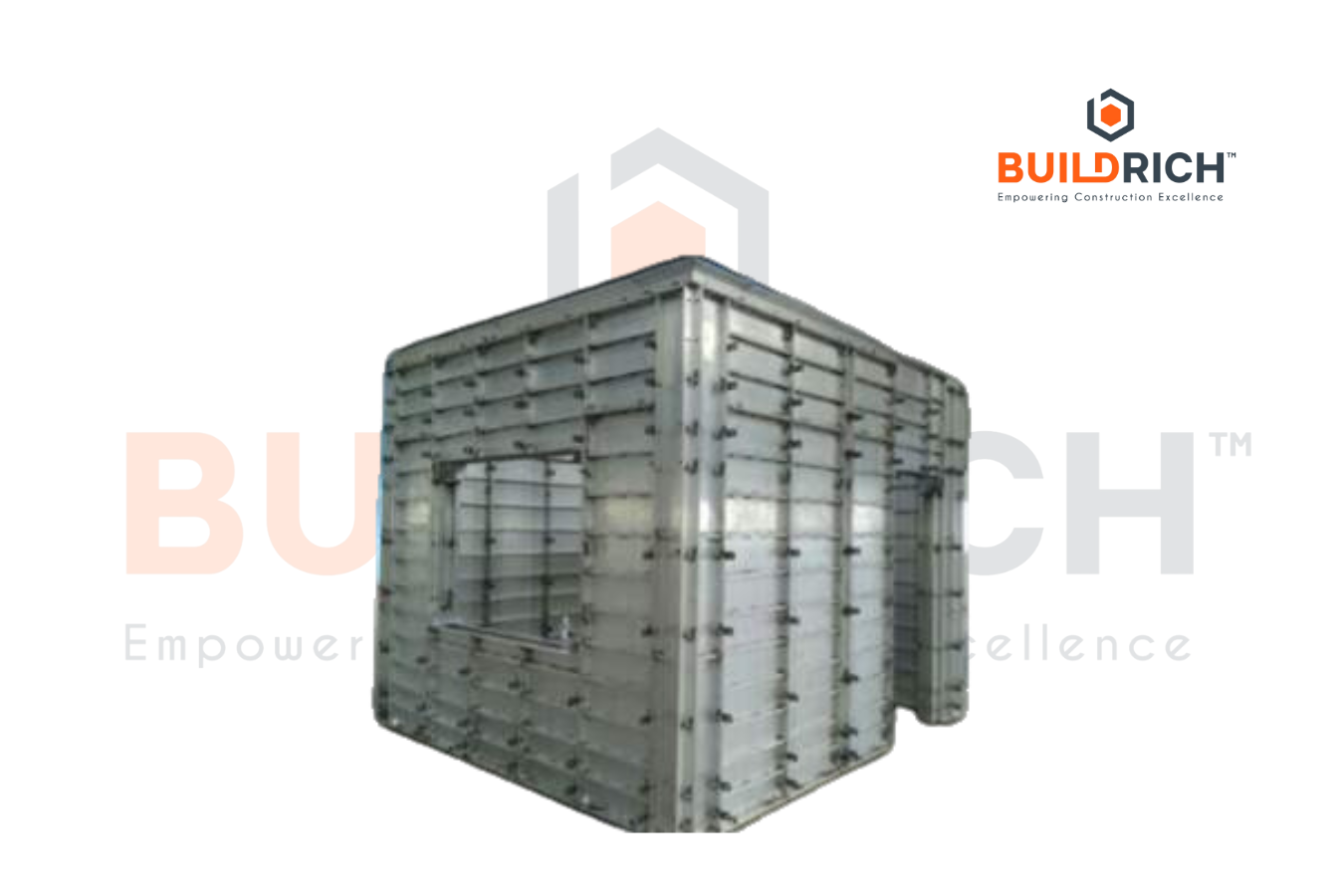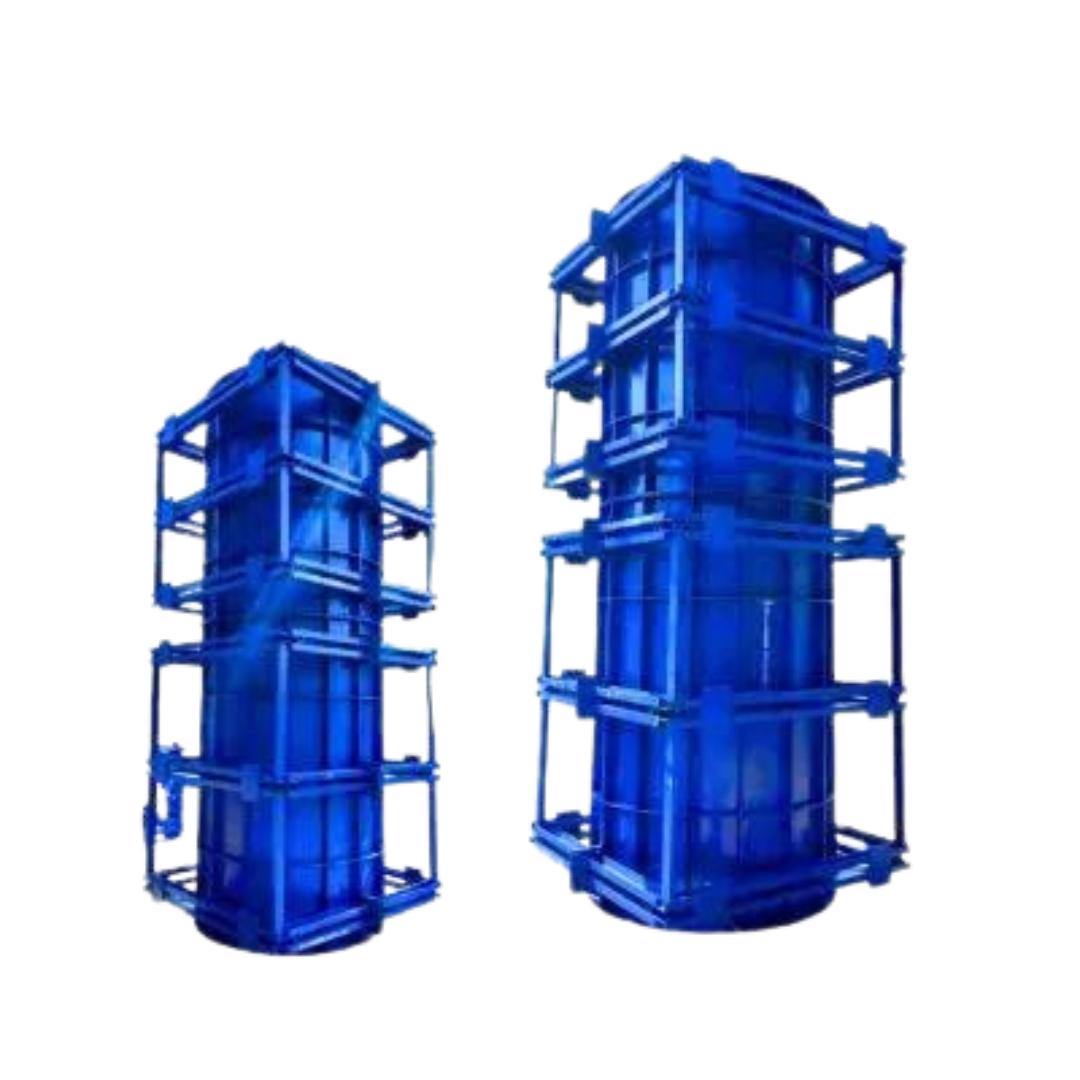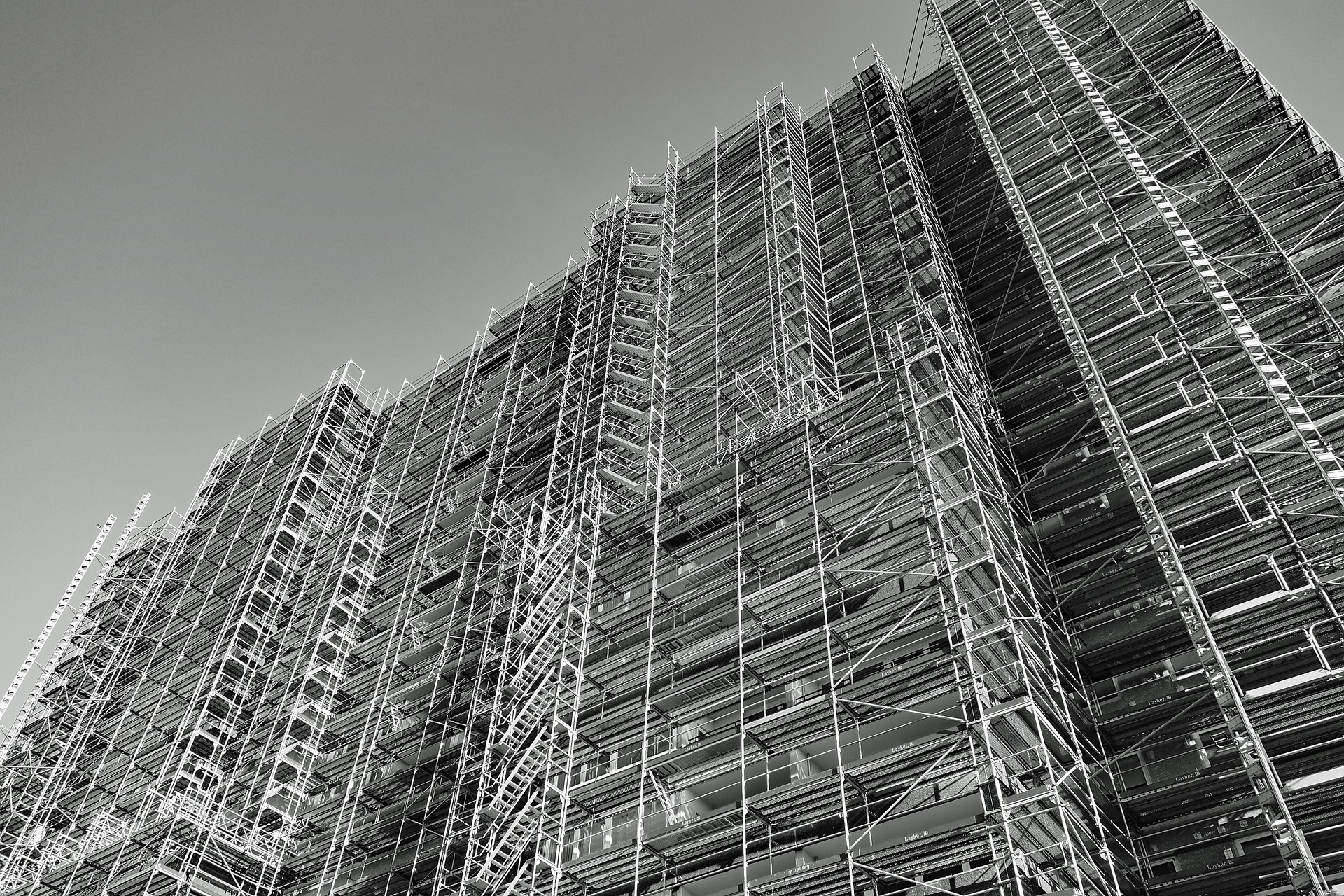Wallform shuttering is a construction technique and system used for creating formwork, or molds, for concrete walls. This method involves the use of specialized panels or shuttering systems that are assembled to shape and support the poured concrete until it sets. Wallform shuttering is a versatile and efficient solution for constructing walls of various shapes and sizes. It offers a reusable and adjustable Formwork that ensures accurate alignment and smooth finishing of concrete surfaces. This construction method is commonly employed in building projects where the speed of construction, precision, and cost-effectiveness are crucial factors. Wallform shuttering provides a systematic approach to forming concrete walls, enhancing the overall efficiency and quality of the construction process.
Specifications
| Versatile Construction | Wallform shuttering is a versatile construction technique suitable for forming concrete walls of various shapes and sizes, providing flexibility in design. |
| Efficient Formwork System | The system utilizes specialized panels or shuttering, creating a reusable and adjustable Formwork that supports poured concrete until it sets, ensuring efficient and precise construction. |
| Reusable Panels: | Wallform shuttering panels are designed for reusability, making them a cost-effective and sustainable solution for multiple construction projects. |
| Accurate Alignment | The system ensures accurate alignment of the formwork, resulting in precise and well-defined concrete walls with smooth finishing. |


