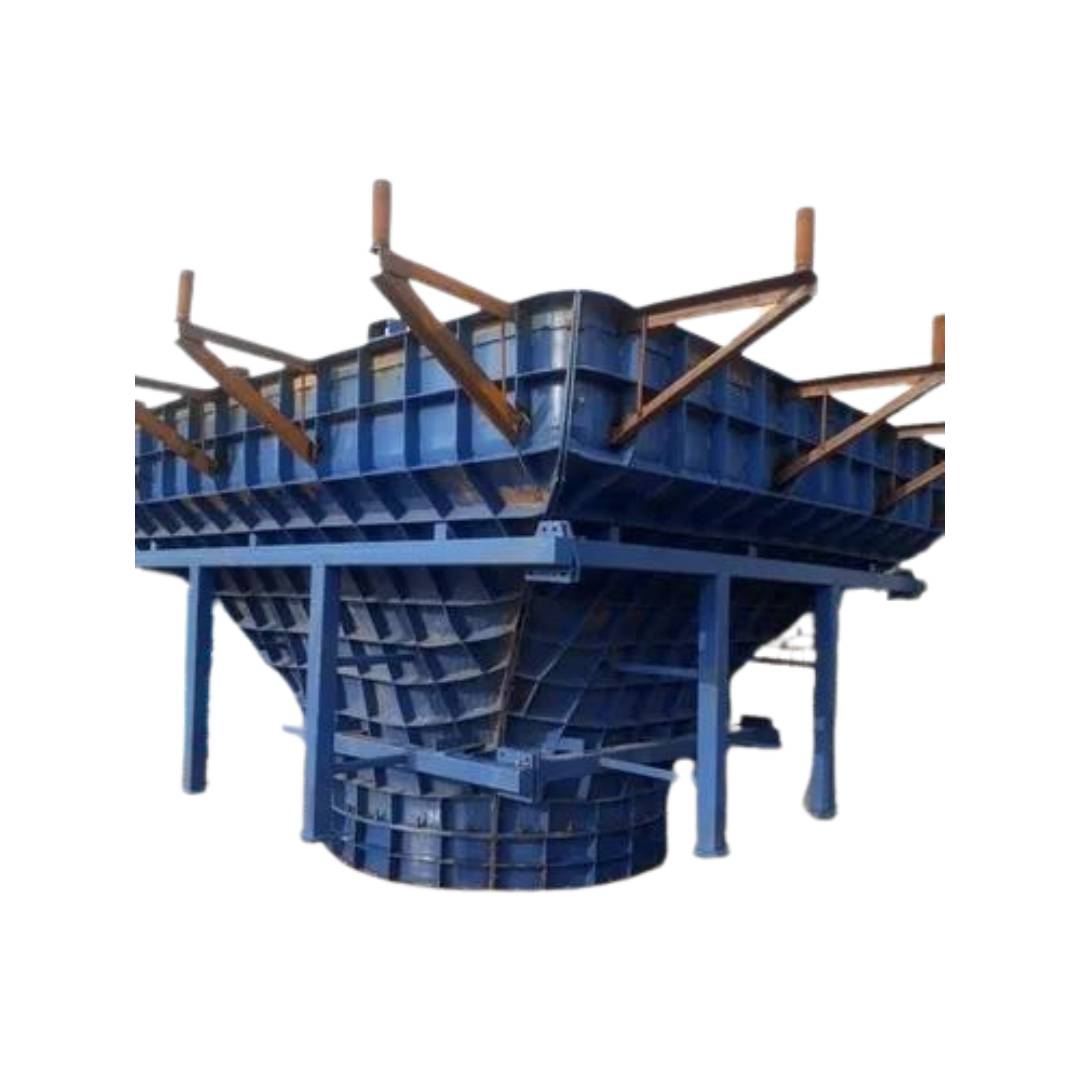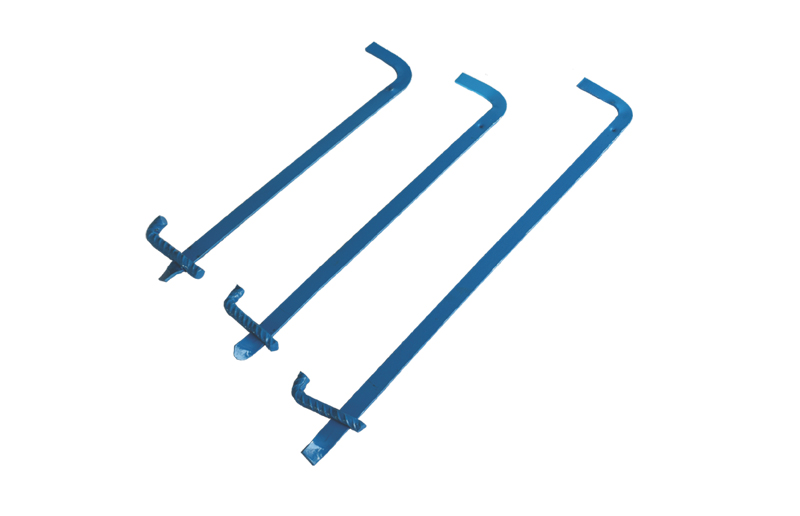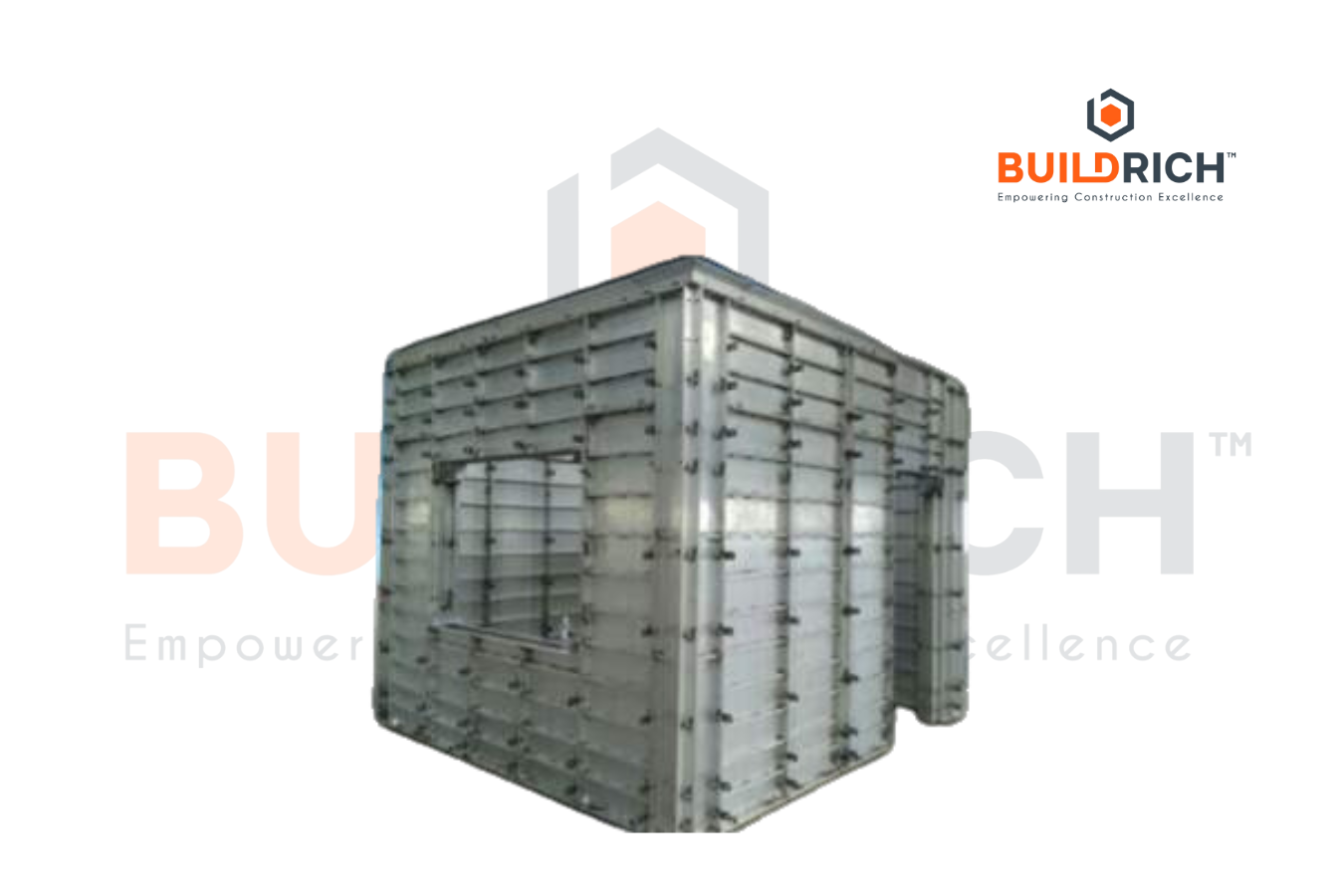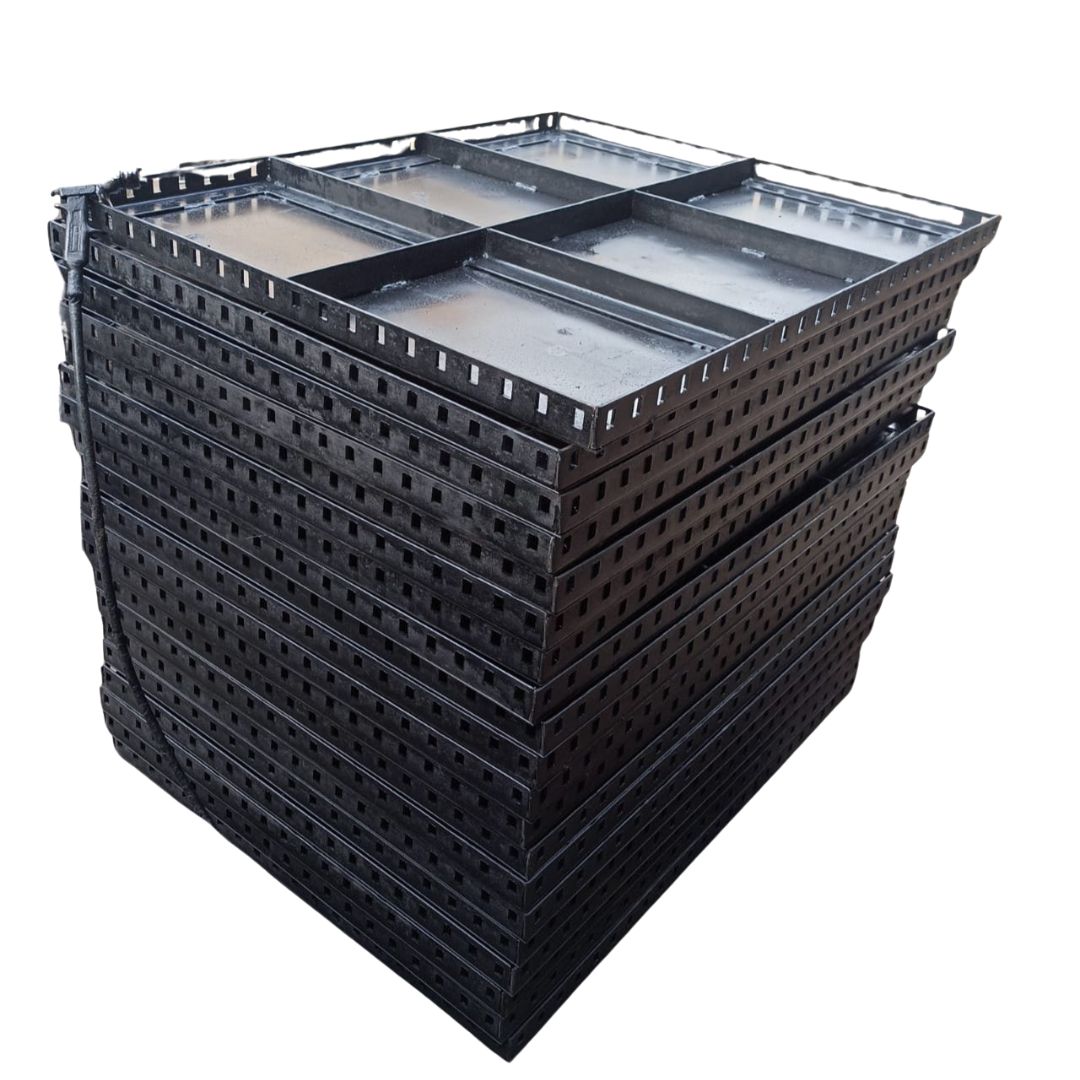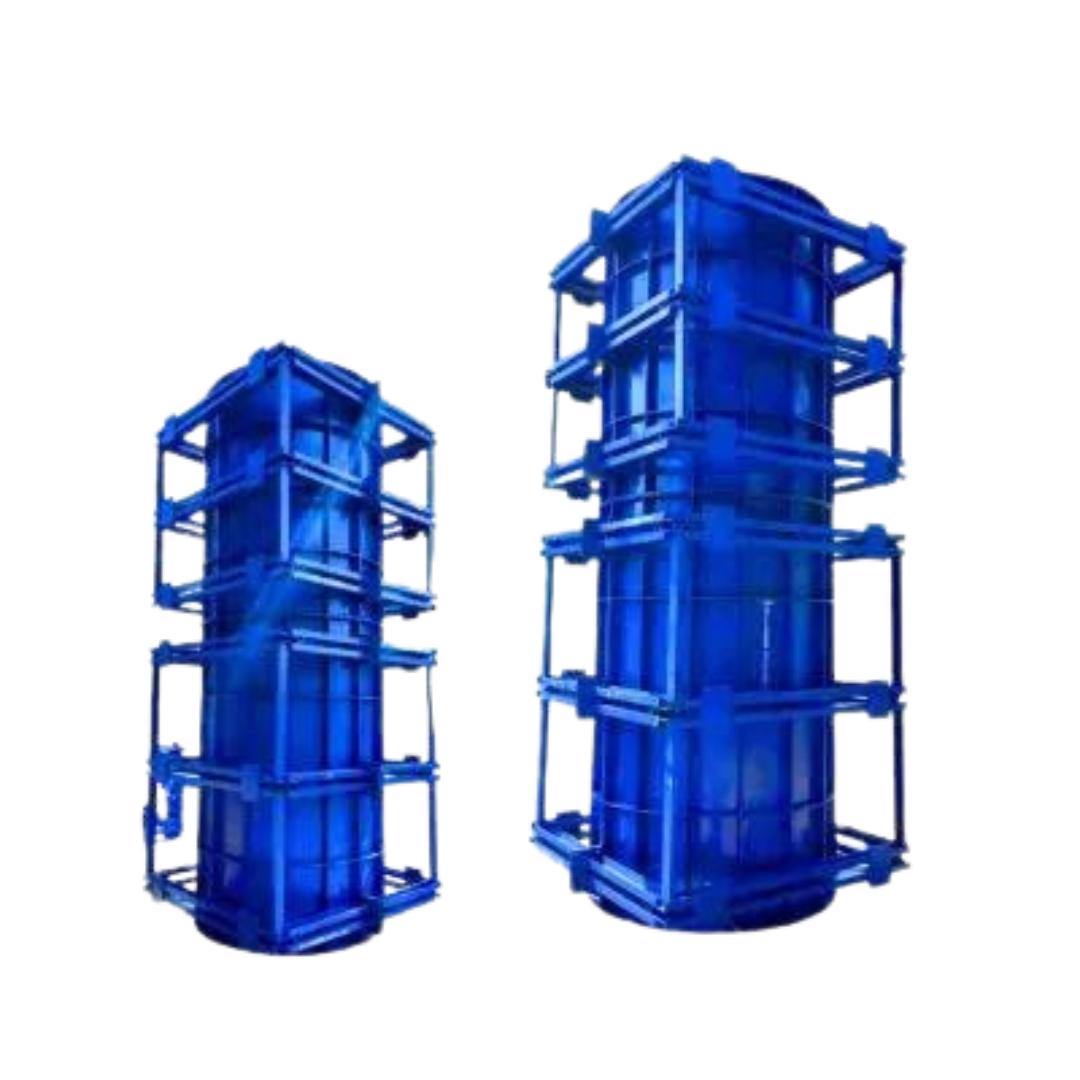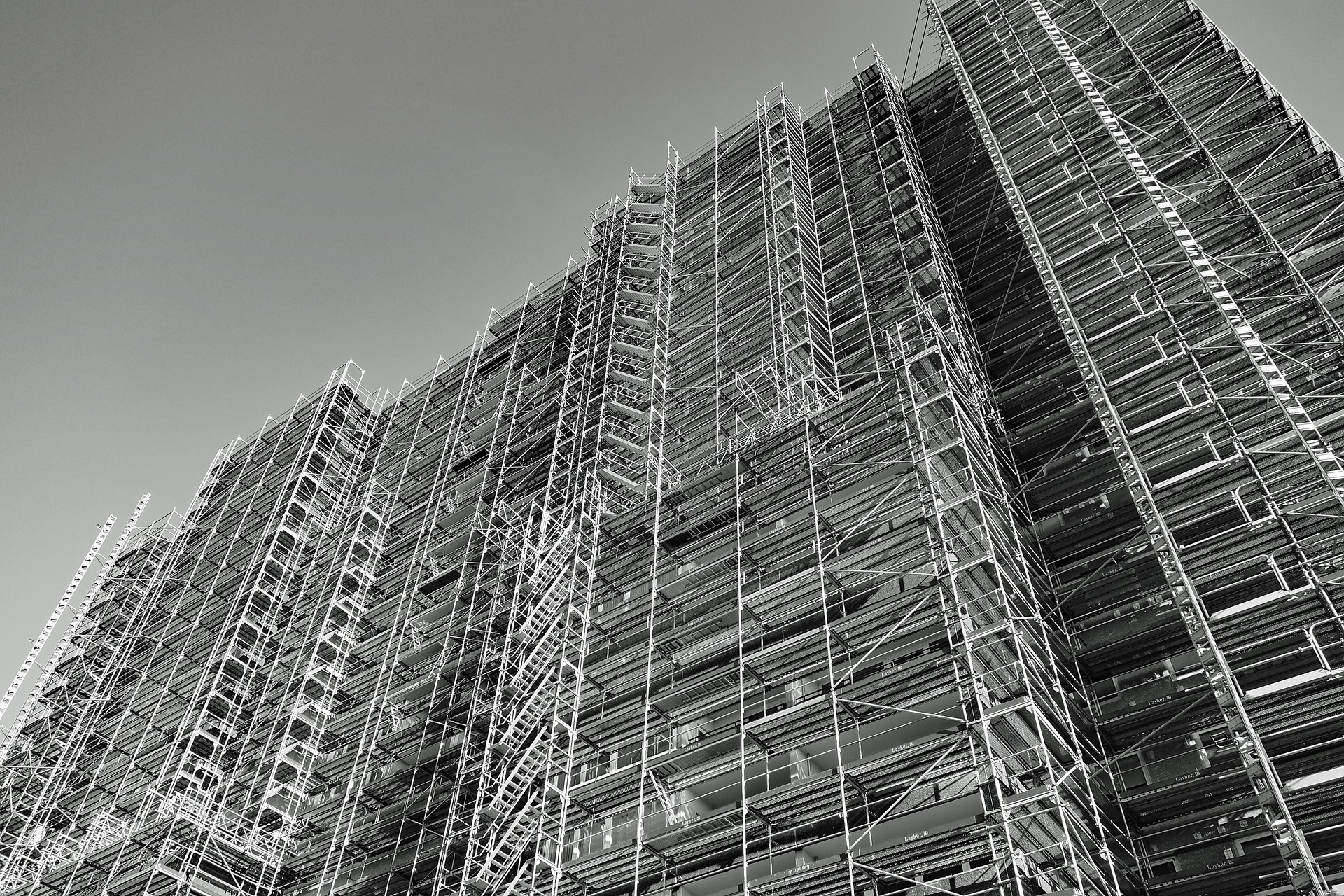Pier cap formwork is a specialized construction system designed for creating the formwork, or molds, used in the construction of pier caps. Pier caps are structural elements positioned on top of piers or columns to provide support for beams and other load-bearing components. The formwork for pier caps needs to be sturdy, precise, and capable of withstanding the pressure and weight exerted during the concrete pouring process. Pier cap formwork typically consists of modular components that can be assembled and adjusted to match the specific dimensions and design requirements of the pier caps. This formwork system ensures the accurate shaping and support of concrete during the curing process, resulting in strong and well-defined pier caps for various construction projects, including bridges and elevated structures.
Specifications
| - | - |


