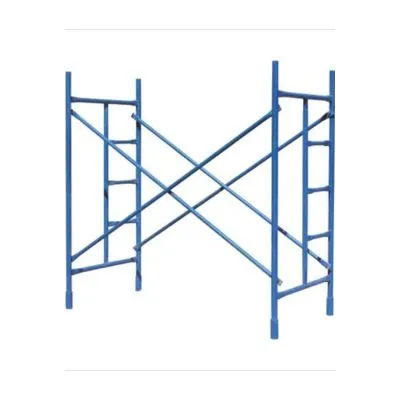H-Frame scaffolding is a platform for plastering, painting, insulation and cladding work on the internal and external walls of buildings. It consists of vertical, horizontal, and diagonal sections and is known for its rigidity, reliability and safety features. H Frame consist of welded frames with 48 OD vertical pipes, braced together with scissor type cross braces secured by nut-bolts. The H-Frame scaffolding system consist of modules. One module comprises of Two H Frames and two Cross bracings for connection. A high-quality range of Scaffolding H Frames is being offered to the clients in different specifications. These products have rigid welded frame of horizontal and vertical pipes. Further, these pipes are interconnected by scissor type cross braces by the help of pins and spring clips. Moreover, we can customize these products as per the exact details provided by the esteemed patrons, which has helped us in attaining their maximum level of satisfaction.
